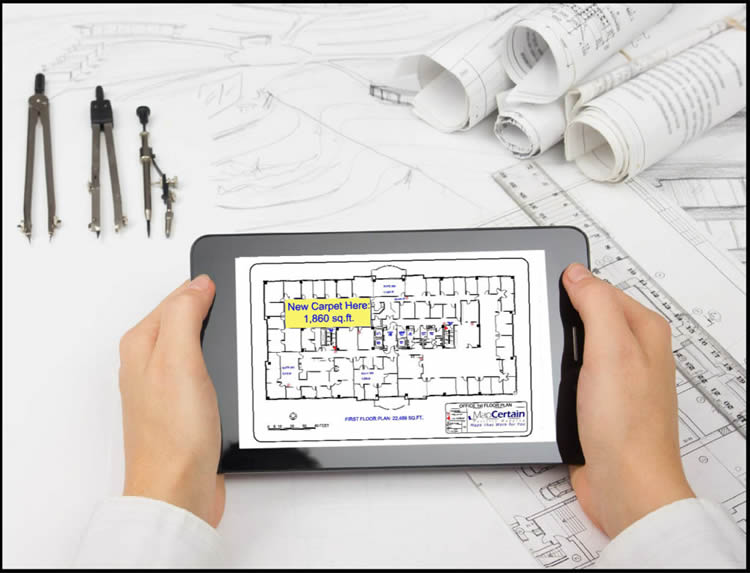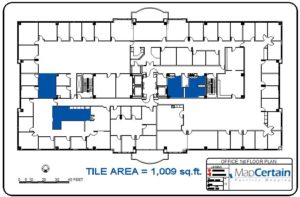Turn Building Plans into Digital Plans
Manage your building with digital plans!
Maps that work for you.
- Make informed decisions with accessible plans
- Share customized plans instantly with employees, contractors, vendors, and project managers
- Save travel time with good and accurate building information
- Expedite bidding procedures with easy-to-read site maps
Imagine having your building information at your fingertips!

 At MapCertain, we offer many services:
At MapCertain, we offer many services:
- Scan your current paper plans
- Digitize your plans to obtain CAD drawings and Adobe PDF's
- Customize your floor plans and show the information you need to know
- Create a floor plan from the ground up
- Using aerial photos, create a site plan from the top down
- Inventory building features and depict them on your plans
- Create "working" PDFs - measure, comment, and customize printouts with layer control!
- Options to fit your needs and your budget!
Next Steps...
To begin this simple process, contact us today:
